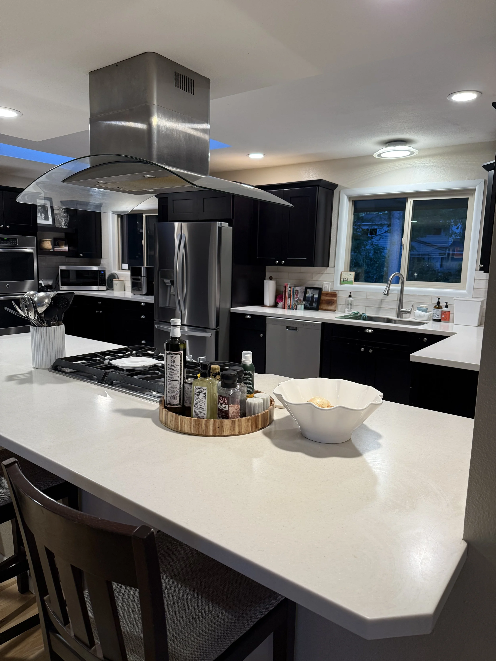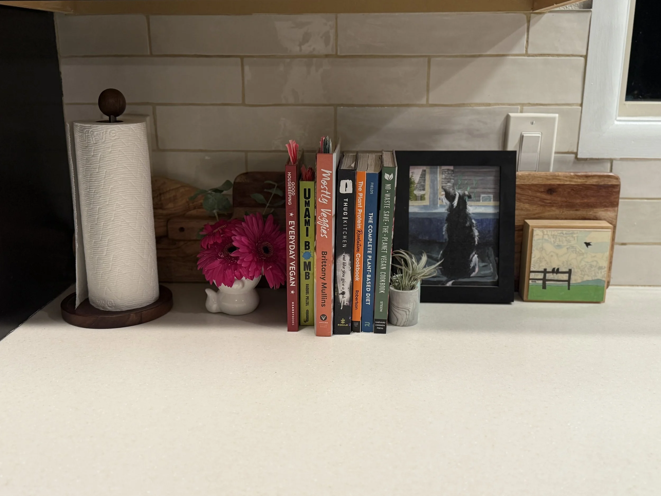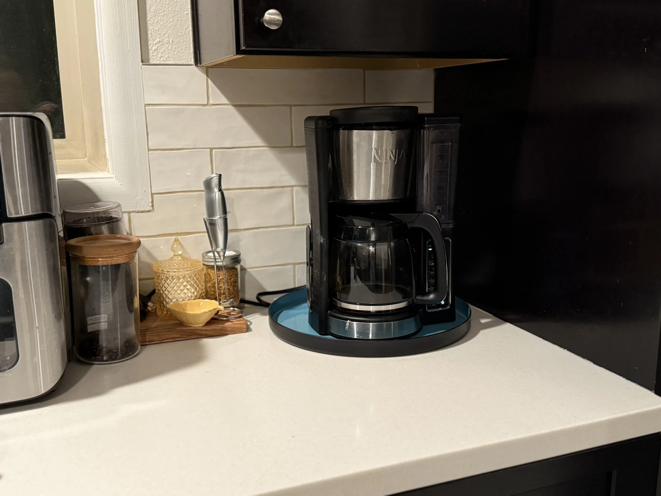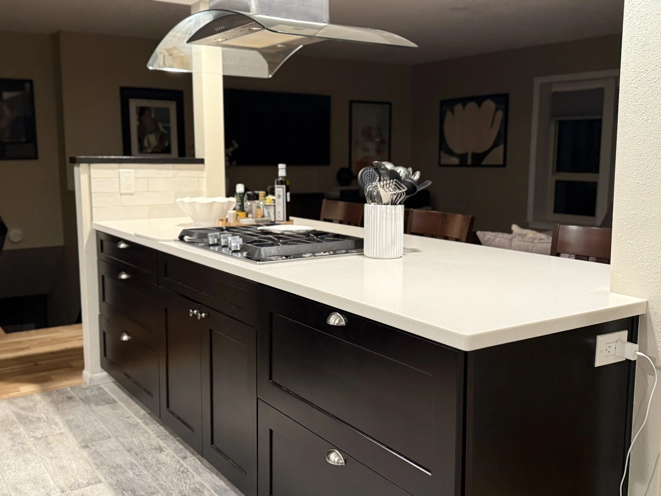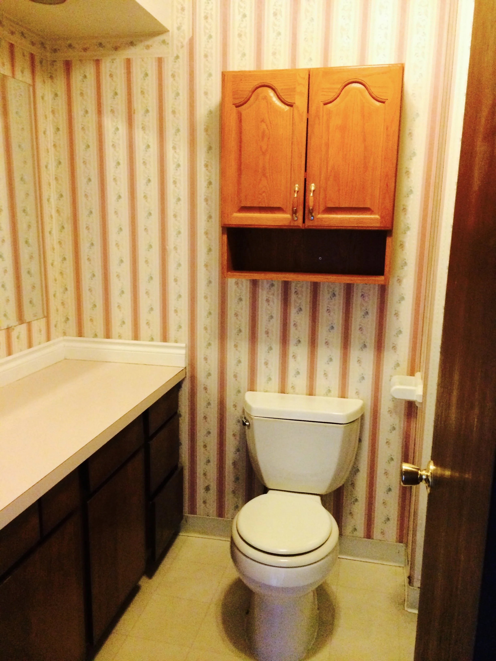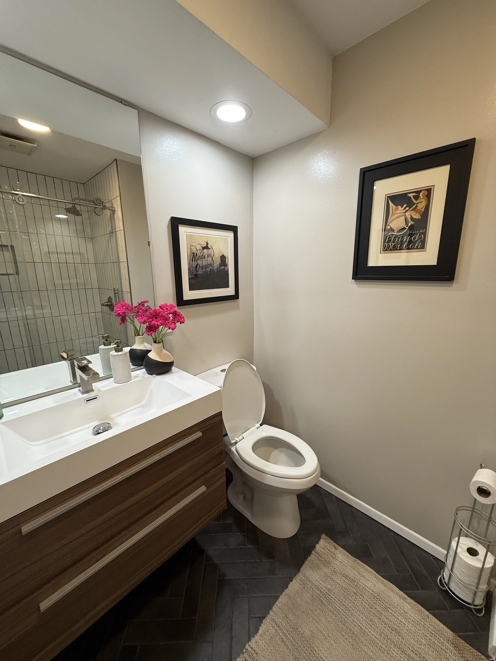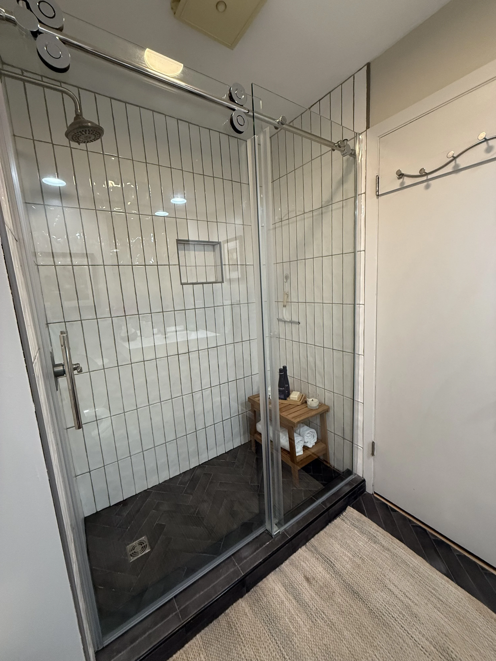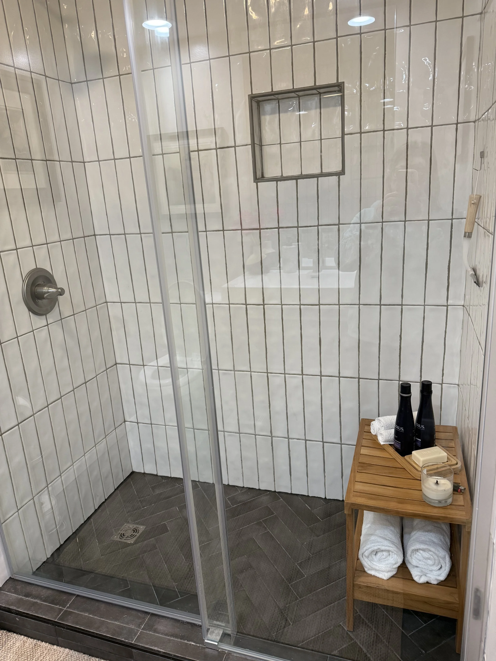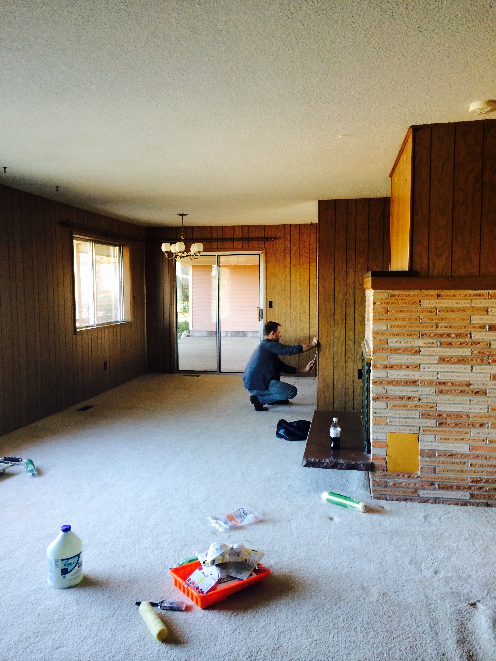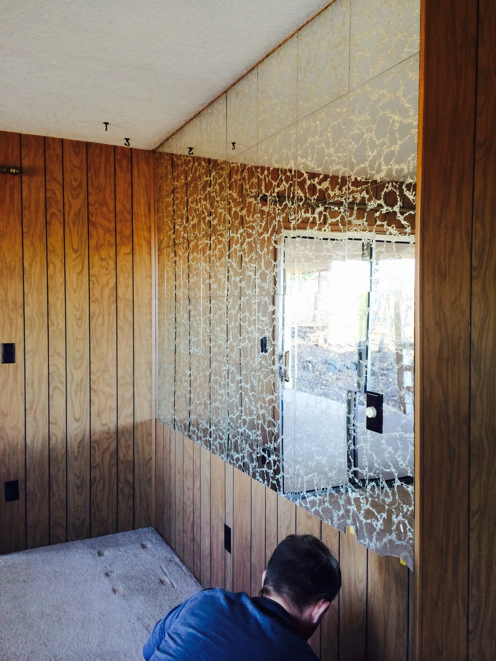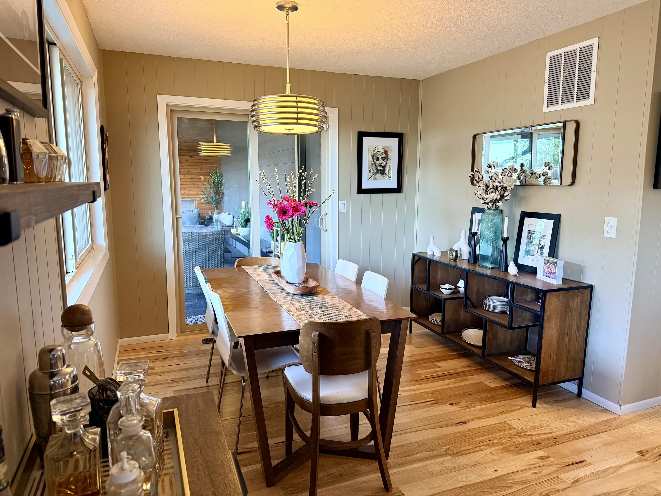Home Remodeling Consulting
Kitchen Remodel
A 1970s Kitchen Reimagined for Modern Family Living
When my clients first invited me into their 1970s home, the kitchen felt frozen in time — cramped layout, outdated Formica countertops, and little room for a family that loved to cook and gather. They dreamed of a space that could handle the demands of daily life while still feeling warm, modern, and inviting.
We began by rethinking the layout to improve flow and function. Walls were opened to create connection between the kitchen and main living areas, allowing natural light to flood in. Durable yet elegant materials — including quartz countertops, custom cabinetry, and matte hardware — replaced the dated finishes, giving the room both polish and practicality.
To make it truly family-friendly, we added a generous island for meal prep and casual dining, integrated smart storage to reduce clutter, and layered in ambient lighting to make the space glow day or night.
The result is a kitchen that feels both timeless and tailored — a place where Sunday pancakes, homework sessions, and family celebrations all coexist beautifully.

Bathroom Remodel
From Dated to Dreamy — A Bathroom Transformation Rooted in Possibility
When this couple found their forever neighborhood, they knew they’d have to see past the surface to make it home. The bathroom — complete with a powder-blue bathtub, pink floral wallpaper, and mismatched fixtures — was a relic of another era. But beneath the outdated details, I saw potential: a generous footprint, great natural light, and a space that could become a serene retreat without exceeding their budget.
We started by stripping away the layers of the past, creating a clean foundation for timeless design. Soft, neutral tones replaced the dated palette, instantly opening up the room. A frameless glass shower, modern soaking tub, and updated vanity brought in both elegance and functionality, while textured tile and brushed finishes added warmth and depth.
Every design choice was intentional — balancing affordability with enduring style. By mixing high-quality materials with cost-effective solutions, we transformed what was once the least-loved room in the house into a calm, sophisticated sanctuary that feels worlds away from its blue-and-pink beginnings.
The result? Proof that with creativity and thoughtful design, even the most outdated spaces can become extraordinary.
Dining Room Remodel
Turning a Small Seating Area into an Inviting Indoor–Outdoor Dining Experience
When my client purchased her home, the “dining room” was more of an afterthought — a small seating area tucked beside a fireplace, disconnected from the rest of the home. She longed for a space that invited people to linger — a true dining area that felt both intimate for family meals and seamless for entertaining.
I began by reimagining the flow of the space. By reorienting the layout and refining the connection between the interior and the adjacent patio, we transformed the once-cramped nook into a warm, functional dining room that opens effortlessly to the outdoors.
Natural textures, layered lighting, and a neutral palette blur the line between interior and exterior living, while sliding glass doors invite in light and movement. The result is a space that transitions beautifully from cozy dinners by the fire to lively gatherings under the stars — proving that great design isn’t about adding more space, but about revealing its full potential.

